Woodward District Library
Highland Park, Detroit, Michigan
Architectural Work
Autonomous Communities
Albert Kahn History [Graphic Data]
Inflata-Room Factory
Park Avenue Bike Path
Bandwidth [of Broadcast]
Woodward District Library
Dwell-able Ceiling
Malletts Creek Library Analysis
Pointed Circulation
Works In Progress...
Architectural Organization
A sectionally intriguing site gives way to a community library meant to merge the residential and retail boundaries along Woodward Ave. in Detroit. The clashing themes are further threatened by the dispersing population of Highland Park. Programmatic transparency is the key to this dual purpose library. The exposed front façade reveals both the library stacks as well as the lecture/performance hall to both automobile and pedestrian traffic. The central atrium allows for multiple pedestrian entry sequences both at the Woodward Ave. Level as well as the reclaimed rail line level. This atrium also serves as the mediation or splitting space for the projects two main programs. The lecture hall / community theater serves as both an institutional way of educating the public as well as a venue for community entertainment. The two level library occupies the rear second level and the complete third level in order to elevate and display the stacks of books as an exemplified source of knowledge. Together these two programmatic venues combine to create a multi-level institutional and communal space for the under-privileged Highland Park area.
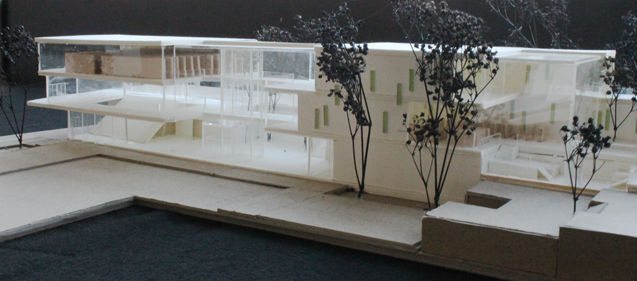
Physical Concept Model

Long Section

Long Section [Zoomed In]

Short Section

Short Section [Zoomed In]

Second Level Floor Plan
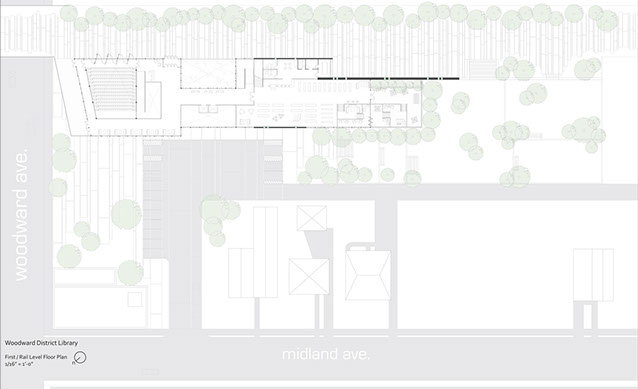
First / Rail Level Plan
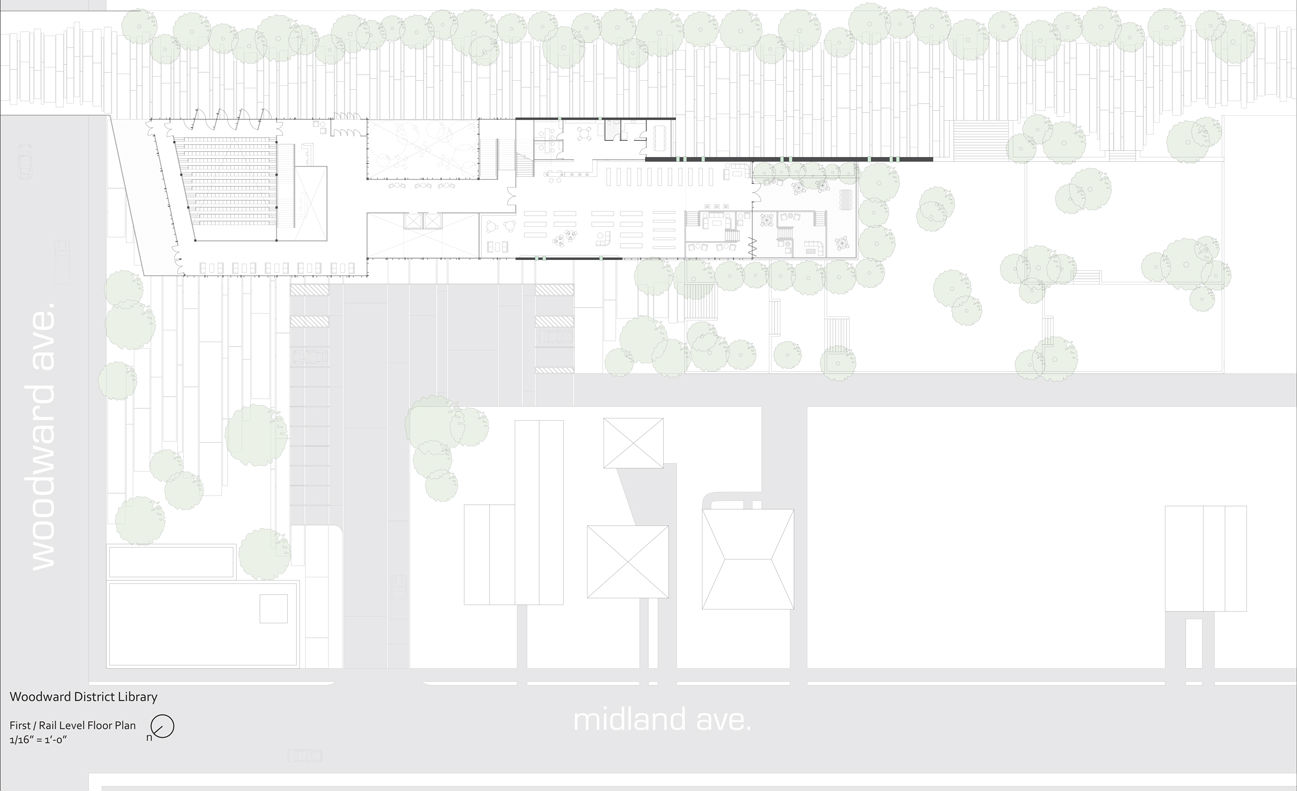
First / Rail Level Plan [Zoomed In]
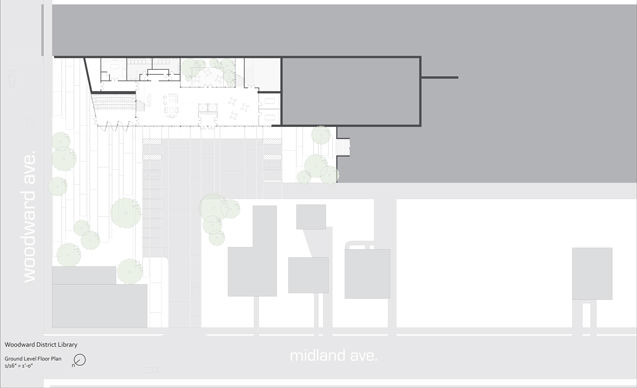
Ground Level Plan
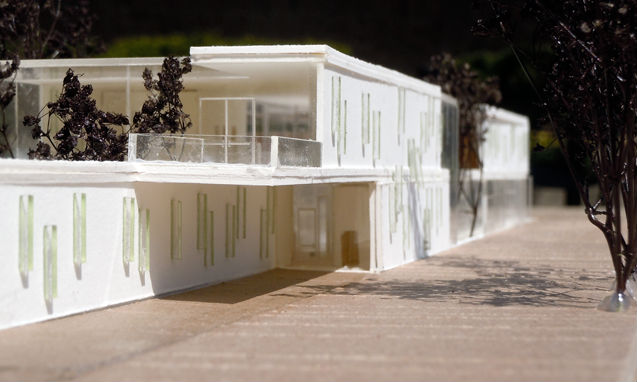
Physical Concept Model [View from Reclaimed Rail Line]
All Works © Matthew Ritsema 2013
