Inflata-Room Factory
Chicago, Illinois
Architectural Work
Autonomous Communities
Albert Kahn History [Graphic Data]
Inflata-Room Factory
Park Avenue Bike Path
Bandwidth [of Broadcast]
Woodward District Library
Dwell-able Ceiling
Malletts Creek Library Analysis
Pointed Circulation
Works In Progress...
Architectural Organization
The MRITS product was created with inspiration from the novel Solaris. The ‘Inflata-room’ uses forced air pressure to inflate spaces that range from a personal bubble to an area large enough for concerts and venues to occur within it. With branding and spatial confines in mind the MRITS factory became a fully operational vertical factory in the city of Chicago. Machinery is visually apparent throughout the factory due to the exterior façade being composed mostly of glass fenestration. The dynamic plinth of the factory allows for sample products to be integrated into the landscape where visitors can experience the products first hand. The active façade allows for both public tours and maintenance to occur upon the exterior of the machinery space. Logistical processes are thus hidden under the plinth and are removed from the public eye while remaining seamlessly integrated with the rest of the factory movement.
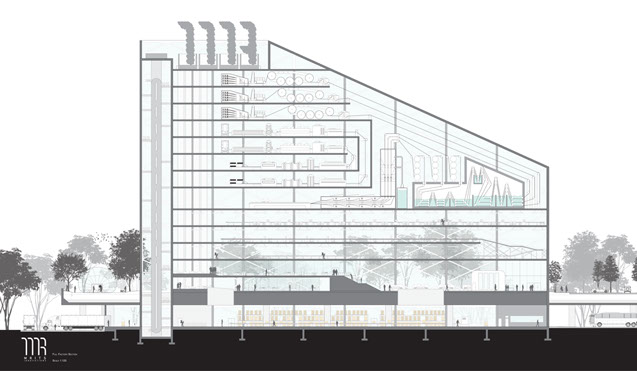
Full Building Section
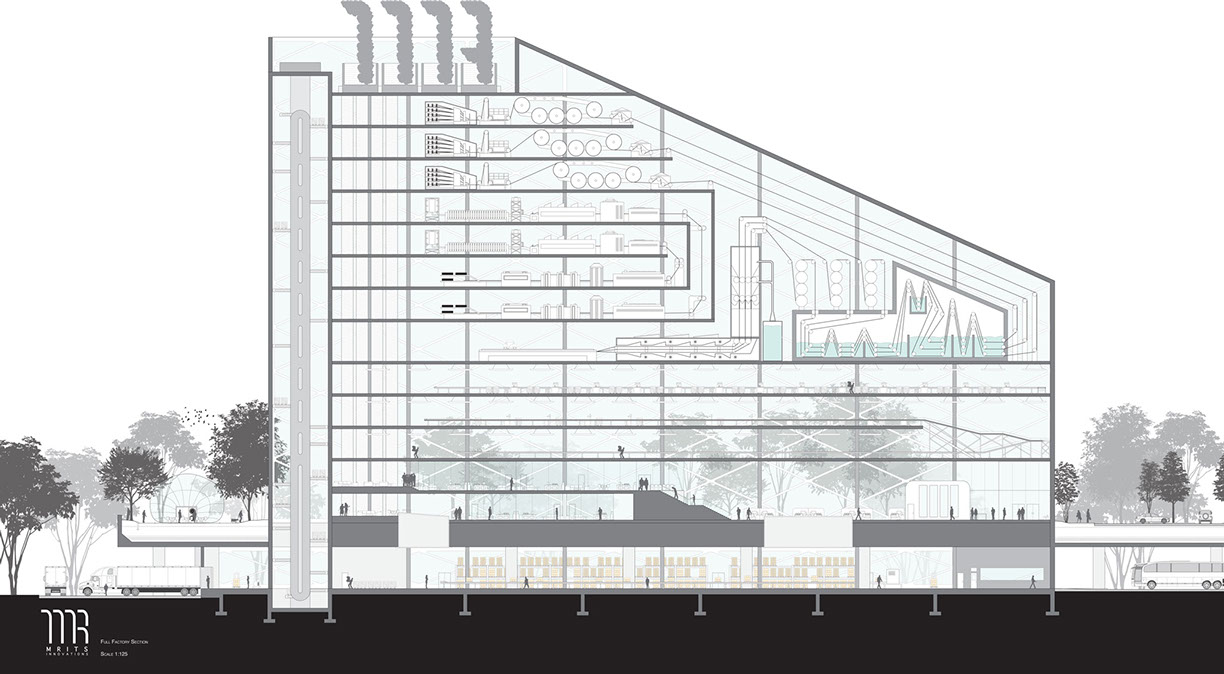
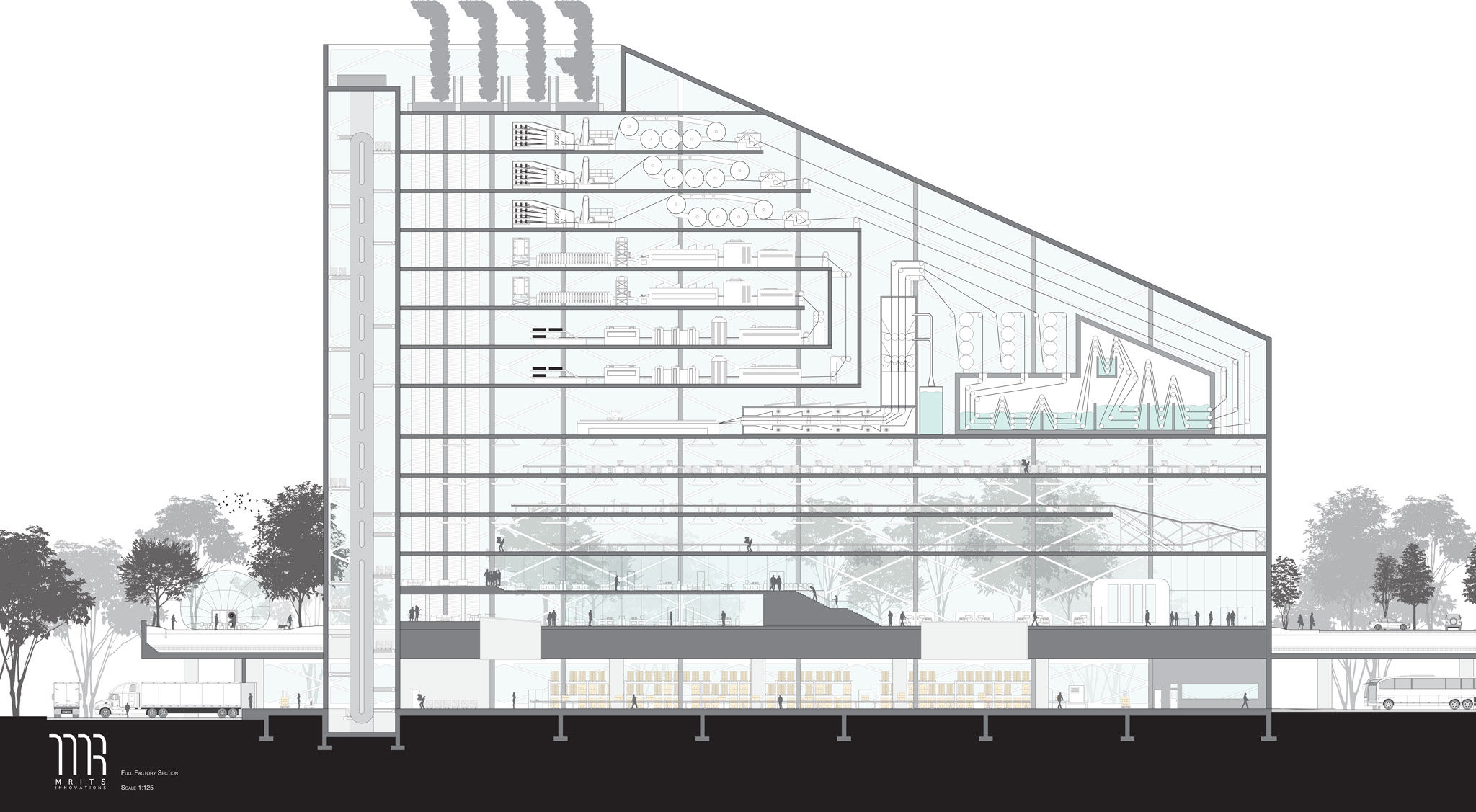


Zoomed In Portions of Full Section
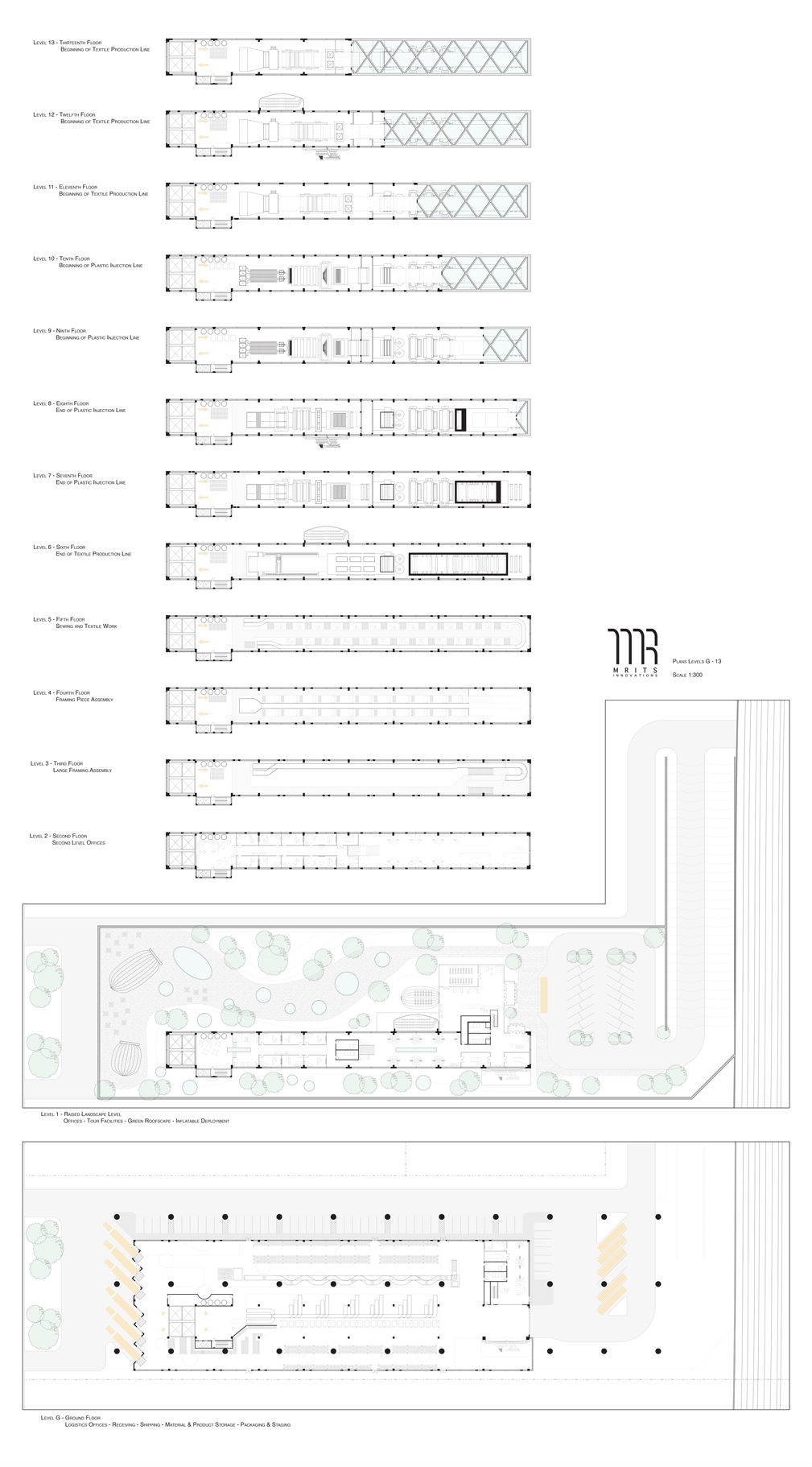



Building Plans [Levels 0 - 13]
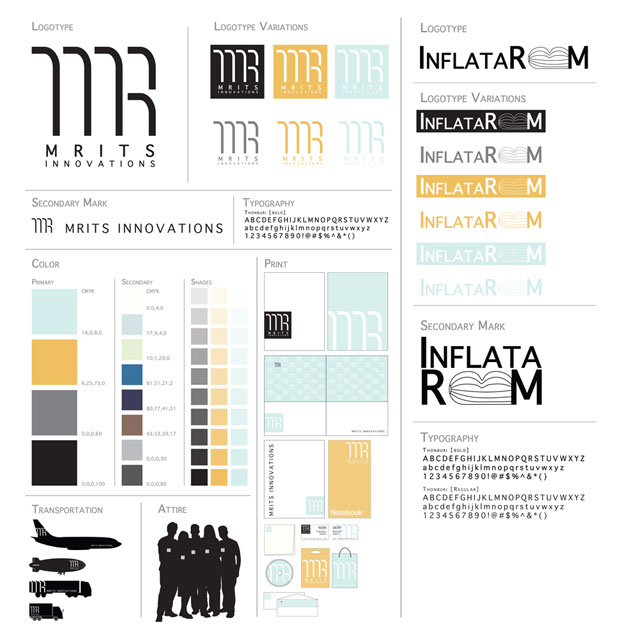
Logo and Branding Exploration
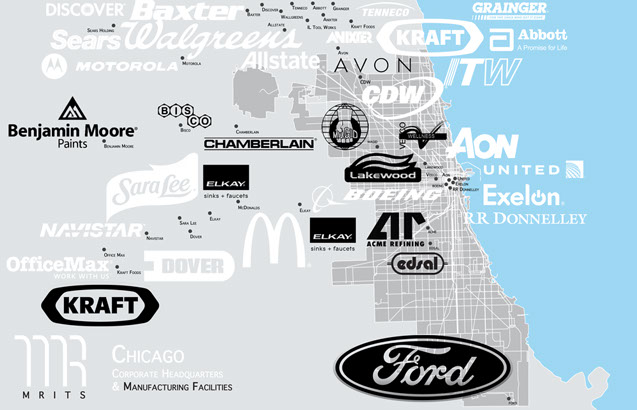
Regional Mapping of Corporate Headquarters and Facilities
All Works © Matthew Ritsema 2013
